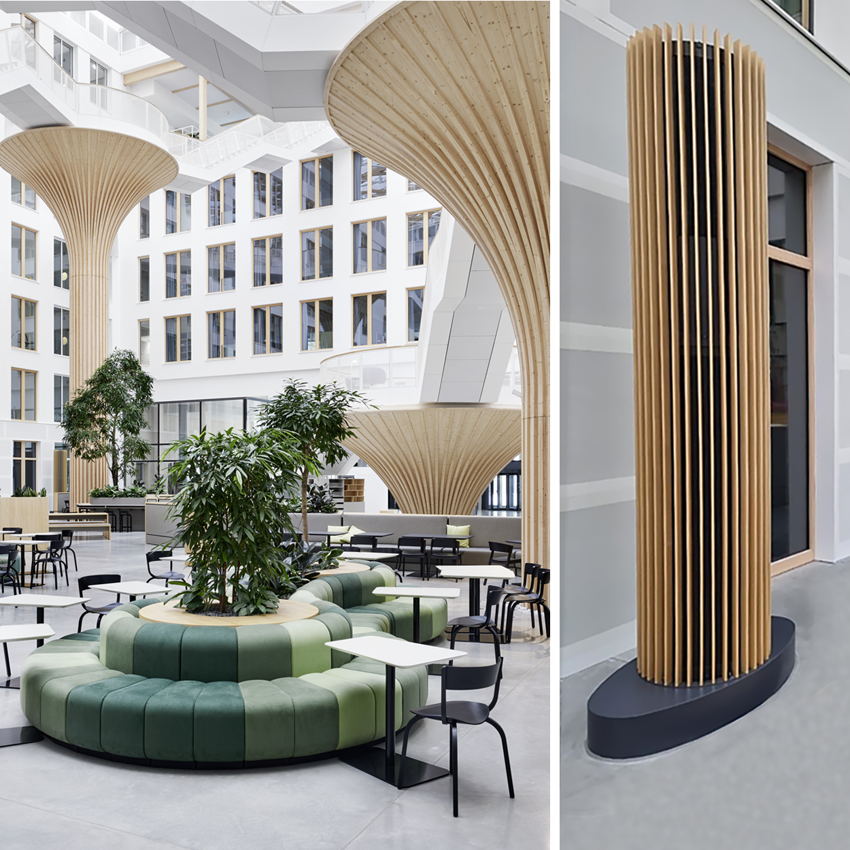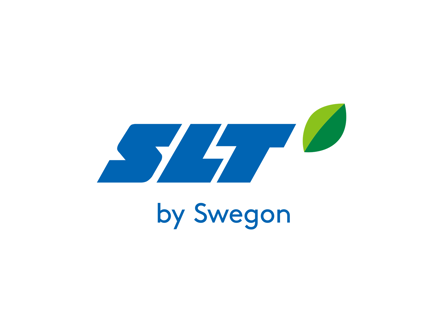
A blend to create the best indoor climate
An office that can lead the way for the future
SXB Südkreutz in Berlin, Germany, is an office building at the trainstation with the same name. The building is the largest wood-hybrid building in the country with its 22 000 square meters, the main tenant hosts 1600 employees in the building.
The wood-hybrid construction brings a number of benefits to the building. Wood is a softer material that absorbs sound better than hard construction materials with flat surfaces, such as glas or concrete. Further, wood is an organic material which can adapt to its environment and for instance even out fluctuations in humidity and temperature, normally very welcomed during the peak winter and summer seasons. Last but certainly not least, wood is a more sustainable material, leaving a smaller carbon footprint while enabling a better future.
Sustainability has been the watchword for this building
The requirements in regards to sustainability were key in this project. Therefore, the customer had clearly stated that the wood-hybrid construction was to be complemented with an highly energy efficient indoor climate solution. However, the sustainability focus also incorporated a people perspective which meant that the indoor environment was to allow for the tenants' employees to perform and thrive inside the building. The energy efficiency measures could therefore not at all compromise a good indoor climate.
Visit our guide and learn why the indoor climate matters

Office space in contact with both in- and outdoor conditions
The office area of the building faces the outdoors on one side, and a large sized indoor atrium hall on the other. The variation in the outdoor climate and the consistant indoor temperatures in the atrium was carefully considered when the indoor climate solution for this area was designed.
So, the office has been provided a radiant metal ceiling solution from Barcol-Air called Sail A11-S + AQUILO. It is a powerful climate ceiling system with excellent acuoustic charachteristics and integrated supply air, the latter allow for high ventilation efficiency in the office space. Further, the supply air jet on the back of the ceiling panel increases the convective output, which enhances the heating and cooling effect in the room without the risk of creating draughts. Finally, the system allows to use convector wings, also developed by Barcol-Air, to increase its performance.
Image: Marc Seelen
Get familiar with A11-S, radiant metal ceiling sailAn architectural custom made solution
The customer had special requests for the lobby, atrium hall. It was asked to represent a forest to emphasise the sustainability focus of the entire building. The lobby was also supposed to be open and airy, and the architect therefore designed it in different levels, just like a real forest.
It was provided with floor induction outlets (visible in the upper platform) as well as custom made displacement air columns, the latter on the lower levels of the atrium hall. The customisation of this indoor climate solution established a close cooperation between Swegon owned SLT and the archtect. A technical approval drawing was completed together, which shows that the pillars are both displacement units and jet nozzles combined in one structure. SLT ensured products, components and functionality through its expertise and unique lab facilities.
One of the challenges in this project was that all occupied zones were to be highly comfortable from an indoor climate perspective, but some parts of the lobby were built in separate ledges, up in the air. However, SLT's custom made solution made it possible to meet the customers high expectations.
SLT presents their air flow lab, learn more here


We want to create a lobby inspired by a forest, reflecting sustainabilityThe customer, Vattenfall's, desired outcome of the project
Explore further
Below are links to products used in this case and/or the experts behind the solution. A guide is also suggested for further reading and understanding of office spaces and indoor climate.

