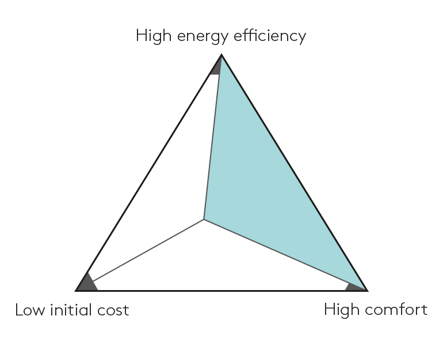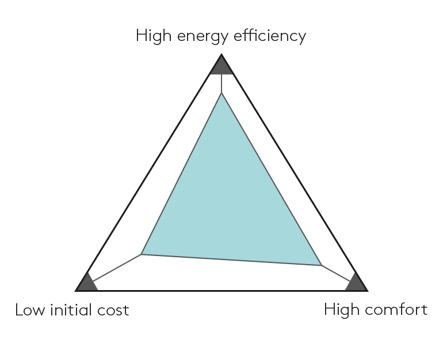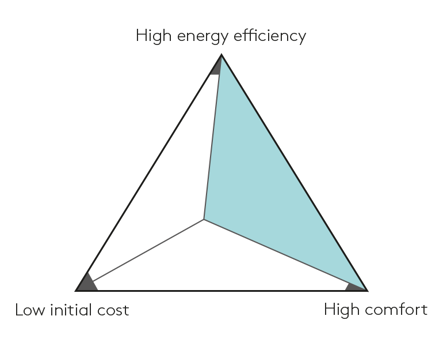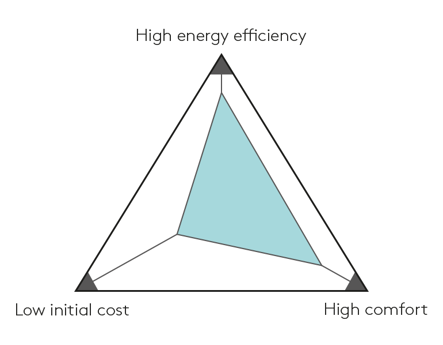Apartment building upgrades
All properties will need to be upgraded at one time or other. In terms of both time and cost, it is often a challenge to carry out essential ventilation upgrades for both the owners of older properties and for the board of a housing association. In many dwellings, there is also the problem of damp and radon, both of which need to be eliminated by ventilation, while making energy efficiency improvements.
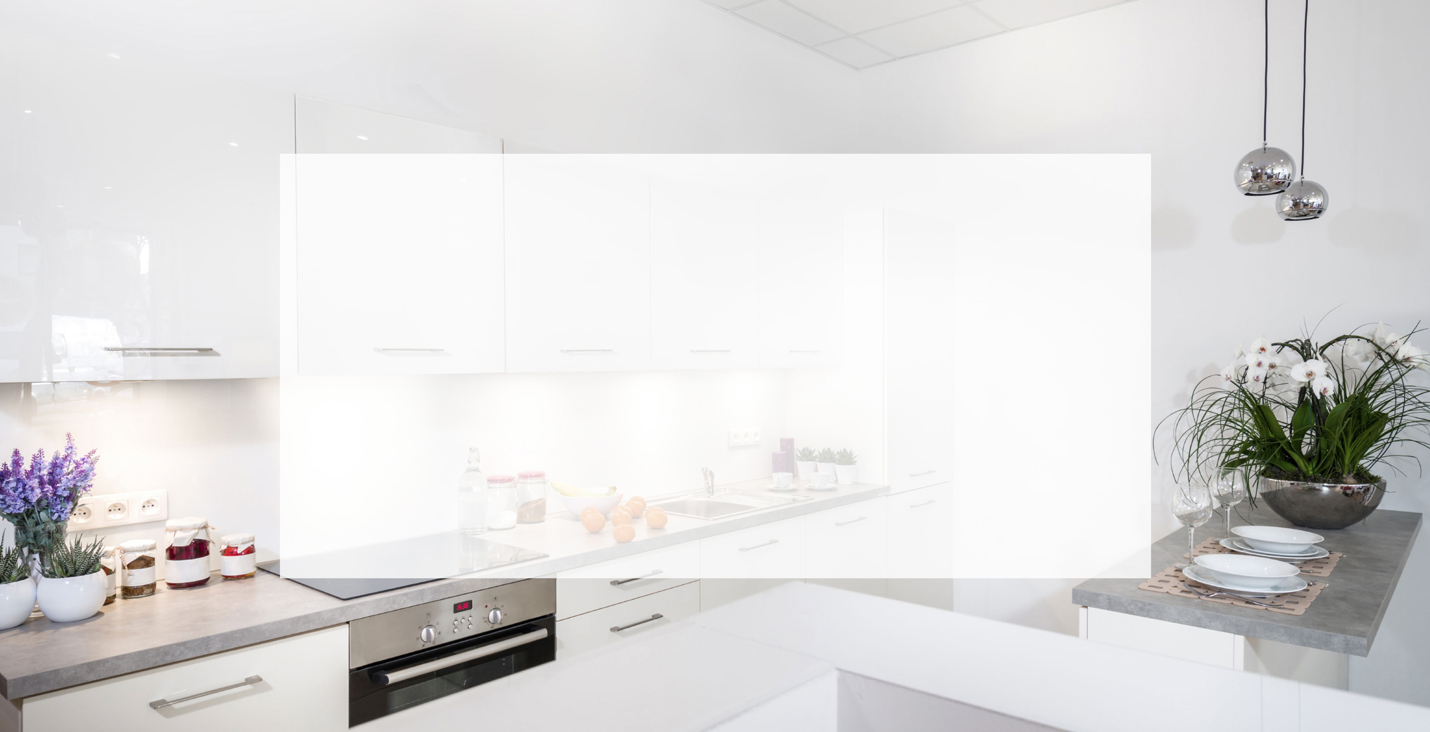
Factors to consider in upgrade projects
-
Solutions for every budget
-
The long-term and most energy-efficient solution is to convert to an air-to-air heat exchange ventilation system
-
The choice of a centralised or decentralised solution should be based on the existing installation
-
Ideally, you’ll be going for products/systems that are connectable, demand-controlled and future-proofed
A long-term approach to upgrades
The best solution from a long-term and energy-efficiency perspective is to convert an existing solution to an air-to-air heat exchange ventilation system in order to achieve the ideal indoor climate.
Converting an extract-air-only or natural ventilation system to an air-to-air system poses certain challenges:
- Option of retaining existing ducting
- Space for new ducts
- Unit siting
- Fire protection solution
- Connection with existing kitchen flues
One solution is to install a compact one piece unit for flexibility in the existing building layout. Having various options for siting fans and duct connections means that you can save installation space, and also makes it easier to replace units when the time comes.
How air-to-air heat exchange ventilation systems work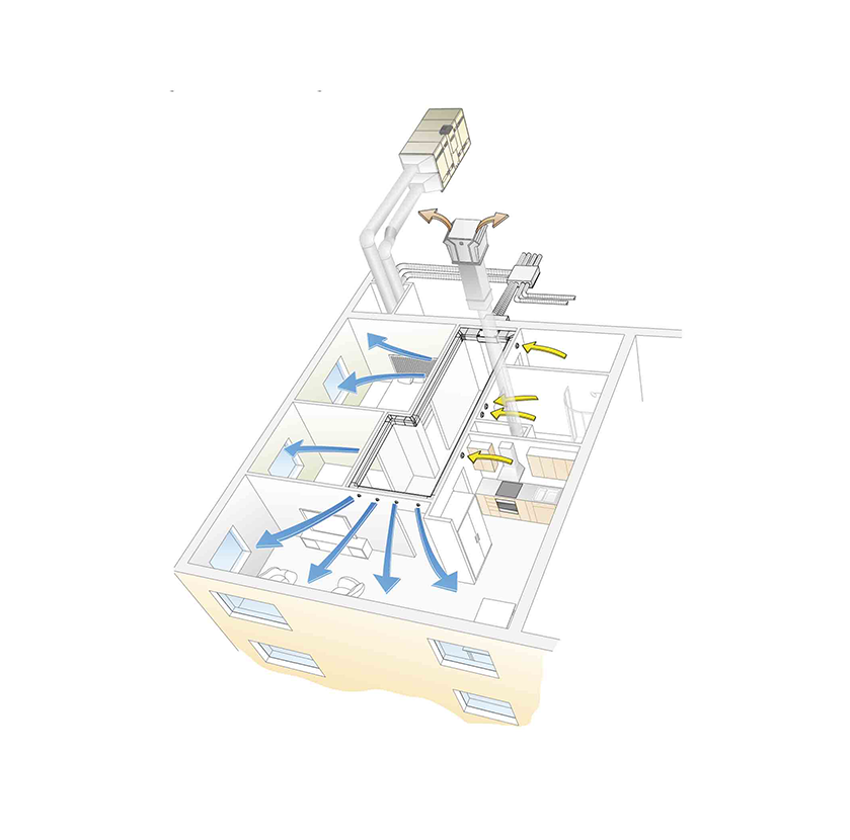
Take it to the next level with demand-control
If the aim is to optimise your energy efficiency, you need to run a system that is controlled automatically by the ventilation need in each individual flat. This solution involves connecting a central ventilation unit via main ducts or a shaft to a distribution cabinet for each landing.
In the stairwell, opposite the door to each apartment, a technical cabinet is installed, containing motorised dampers and sensors for air quality, humidification and temperature. These cabinets are then docked to a fire cartridge with a fire damper in order to raise the standard of fire safety. From the technical cabinet/fire cartridge, ducting is placed in the apartment hallway and through to a distribution box fitted there. A loop with ducts for the supply and extract air is installed against the angle between the ceiling and wall in the hallway. This loop is then covered by prefabricated duct casing for a neat, discreet appearance. For interiors requiring air supply or extraction, holes are then placed in the respective walls.
No inconvenience for neighbours
The central ventilation unit is pressure-controlled. Each apartment is regulated independently of adjacent apartments through the technical cabinet, where the air flow is adjusted automatically in response to the signal from the air quality and humidity sensors. While these upgrades enhance ventilation for maximum comfort for both the occupants and building users generally, they also ensure energy-efficient operation, in that ventilation is provided only on a needs basis.
Alternatives for an existing installation
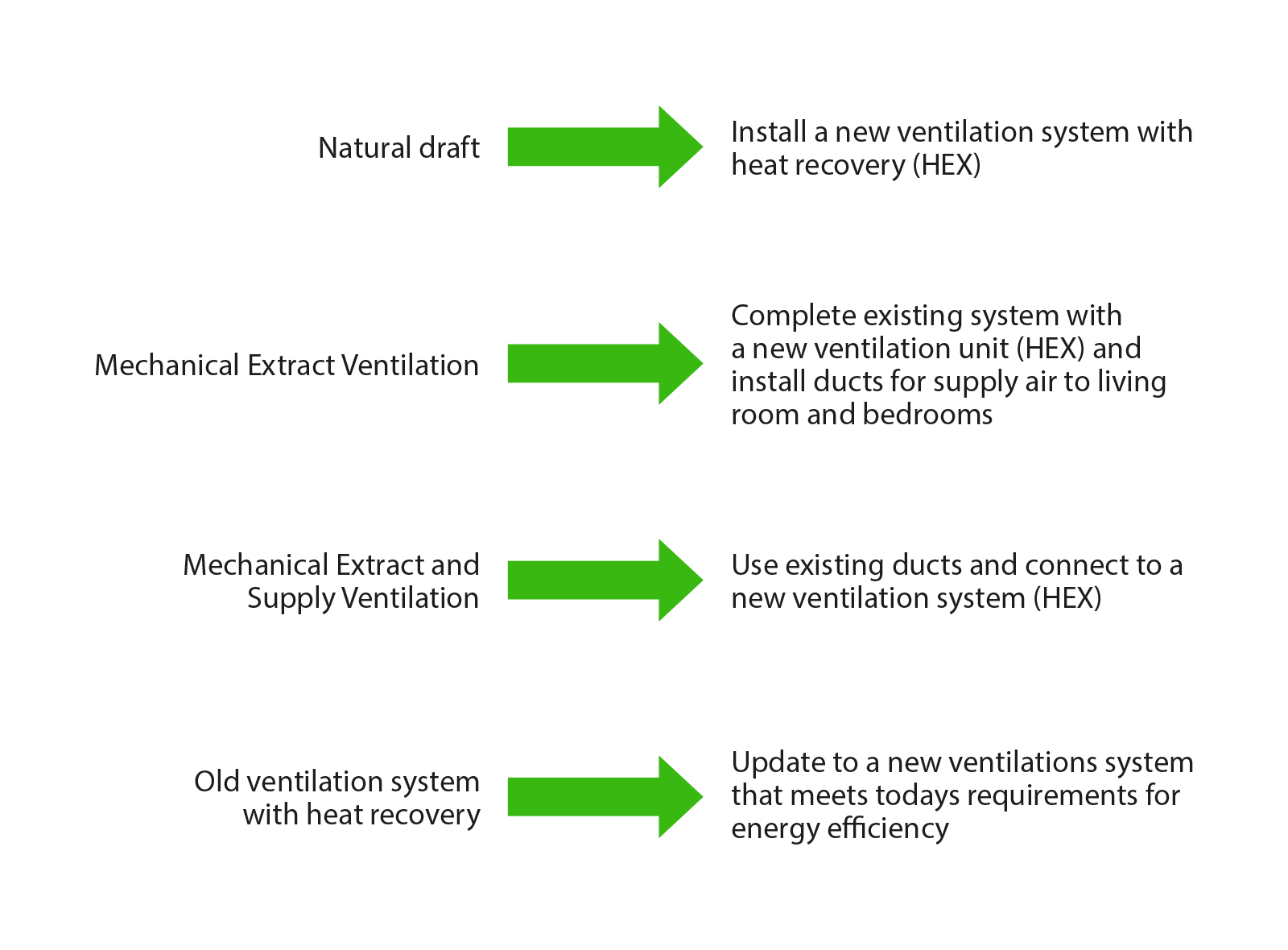
Centralised or decentralised solution?
Consult our guides for more information and to compare the different system solutions. But don’t forget: the system chosen should be based on the existing installation.
We are here to help!
Do you want more information? Fill in the form below and we'll get back to you.
